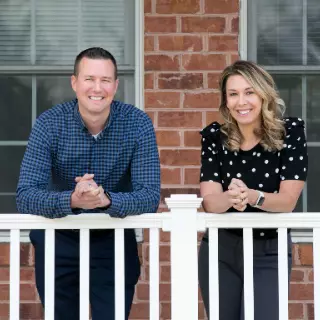Bought with NWABUEZE KENNETH OKWODU • Exit Flagship Realty
$293,000
$293,000
For more information regarding the value of a property, please contact us for a free consultation.
6743 VILLAGE PARK DR Lanham, MD 20706
2 Beds
4 Baths
1,502 SqFt
Key Details
Sold Price $293,000
Property Type Townhouse
Sub Type Interior Row/Townhouse
Listing Status Sold
Purchase Type For Sale
Square Footage 1,502 sqft
Price per Sqft $195
Subdivision Greenbrook Manor Plat 2>
MLS Listing ID MDPG478428
Sold Date 04/19/19
Style Contemporary
Bedrooms 2
Full Baths 2
Half Baths 2
HOA Fees $145/mo
HOA Y/N Y
Abv Grd Liv Area 1,502
Year Built 1997
Annual Tax Amount $5,265
Tax Year 2019
Lot Size 1,500 Sqft
Acres 0.03
Property Sub-Type Interior Row/Townhouse
Source BRIGHT
Property Description
Great Greenbelt location for this 3 level garage townhouse! Available to ALL buyers including 1st time buyers using the Maryland Smartbuy initiative which assists qualified buyers with eligible college debt. Wood floors throughout the main level which has a living room, dining room, eat-in kitchen with a gas fireplace and stainless steel appliances. There is also a half bath on the main level. The upper level has a hall bath, a Master bedroom and bath and a 2nd bedroom.The entire house has been freshly painted and there is new carpet in all rooms including the 2 upper level bedrooms and the full basement. There is a rear deck off of the kitchen with views of the woods. Sold as-is. Buyer pays ALL recordation & transfer taxes.
Location
State MD
County Prince Georges
Zoning RT
Rooms
Other Rooms Living Room, Dining Room, Kitchen, Family Room
Basement Other
Interior
Interior Features Wood Floors, Kitchen - Eat-In, Kitchen - Table Space, Breakfast Area, Carpet, Combination Dining/Living, Floor Plan - Open, Kitchen - Island, Primary Bath(s), Recessed Lighting, Sprinkler System
Hot Water Electric
Heating Forced Air
Cooling Central A/C
Equipment Built-In Microwave, Dishwasher, Dryer - Electric, Refrigerator, Washer, Oven/Range - Gas
Appliance Built-In Microwave, Dishwasher, Dryer - Electric, Refrigerator, Washer, Oven/Range - Gas
Heat Source Natural Gas
Exterior
Parking Features Garage - Front Entry
Garage Spaces 1.0
Water Access N
Accessibility Other
Attached Garage 1
Total Parking Spaces 1
Garage Y
Building
Story 3+
Sewer Public Sewer
Water Public
Architectural Style Contemporary
Level or Stories 3+
Additional Building Above Grade, Below Grade
New Construction N
Schools
School District Prince George'S County Public Schools
Others
Senior Community No
Tax ID 17212819548
Ownership Fee Simple
SqFt Source Estimated
Special Listing Condition REO (Real Estate Owned)
Read Less
Want to know what your home might be worth? Contact us for a FREE valuation!

Our team is ready to help you sell your home for the highest possible price ASAP

GET MORE INFORMATION
- Homes For Sale in Aberdeen, MD
- Homes For Sale in Baltimore, MD
- Homes For Sale in Joppa, MD
- Homes For Sale in Catonsville, MD
- Homes For Sale in Glen Burnie, MD
- Homes For Sale in Fork, MD
- Homes For Sale in Owings Mills, MD
- Homes For Sale in Towson, MD
- Homes For Sale in Bel Air, MD
- Homes For Sale in Forest Hill, MD
- Homes For Sale in Street, MD
- Homes For Sale in Reisterstown, MD
- Homes For Sale in Ellicott City, MD
- Homes For Sale in Parkton, MD
- Homes For Sale in Edgewood, MD
- Homes For Sale in Perry Hall, MD
- Homes For Sale in Woodstock, MD
- Homes For Sale in Jarrettsville, MD
- Homes For Sale in North East, MD
- Homes For Sale in Freeland, MD
- Homes For Sale in Belcamp, MD
- Homes For Sale in Essex, MD
- Homes For Sale in Abingdon, MD
- Homes For Sale in Rising Sun, MD
- Homes For Sale in Havre de Grace, MD
- Homes For Sale in Monkton, MD
- Homes For Sale in Fallston, MD
- Homes For Sale in Elkton, MD
- Homes For Sale in Annapolis, MD





