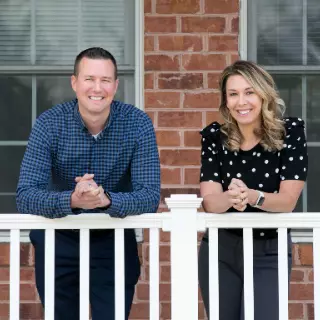Bought with Timur Loynab • McWilliams/Ballard Inc.
$2,500,000
$2,595,000
3.7%For more information regarding the value of a property, please contact us for a free consultation.
333 12TH ST NE Washington, DC 20002
5 Beds
5 Baths
3,145 SqFt
Key Details
Sold Price $2,500,000
Property Type Single Family Home
Sub Type Twin/Semi-Detached
Listing Status Sold
Purchase Type For Sale
Square Footage 3,145 sqft
Price per Sqft $794
Subdivision Capitol Hill
MLS Listing ID DCDC2197016
Sold Date 06/20/25
Style Traditional
Bedrooms 5
Full Baths 3
Half Baths 2
HOA Y/N N
Abv Grd Liv Area 2,209
Year Built 1912
Annual Tax Amount $15,336
Tax Year 2025
Lot Size 1,421 Sqft
Acres 0.03
Property Sub-Type Twin/Semi-Detached
Source BRIGHT
Property Description
333 12th St NE is an exceptional and sophisticated semi-detached Capitol Hill rowhome that has been completely reimagined with the highest quality craftsmanship and precision. Behind the carefully restored historic brick façade is a new structure that has been built to impress and finished with timeless details. This grand 5 bedroom home with 3 full baths and 2 half baths features soaring 11' ceilings, enormous new windows and doors, two kitchens, two living rooms, a stately primary suite, a private second-floor terrace, an 800-square-foot roof deck with panoramic views of the city, off-street parking and a large yard with mature trees and plantings.
The trim details, marble tile, and antique brass hardware throughout are a rare find in new construction and reminiscent of the finest historic homes in Capitol Hill. Top-of-the-line Thermador appliances, Kohler plumbing fixtures, and three HVAC systems provide all the comfort and performance of a true luxury custom home.
Upon arrival, you will enter into a stunning foyer with marble-tiled floors, decorative lighting, and unexpected closet storage hidden behind custom millwork. As you turn the corner, you will be mesmerized by the ceiling height, trim details, and a feeling of elegance. The kitchen features floor-to-ceiling cabinetry, panelized appliances, soapstone countertops, marble backsplash, a custom chimney-style hood, and a rounded tray ceiling with a decorative light fixture to complement the undercabinet and recessed lighting.
The spacious dining area incorporates the classic bay window, giving it a bright and airy feel. The grand living room features a stunning fireplace with a custom mantle and marble hearth, traditional coffered ceilings, and abundant recessed lighting. The first floor is completed by a beautiful half bath and a tucked-away laundry and pantry room with ample storage. Upstairs, the magnificent primary suite with room for a King bed and multiple furniture pieces includes a walk-in closet with custom built-ins and a luxurious bath with a decorative double vanity, a large walk-in shower, and a freestanding tub.
The second floor is completed by two additional bedrooms and another full bath, as well as a private roof terrace. At the top of the stairs, you will find a serving bar in the penthouse perfect for entertaining on the expansive roof deck complete with a custom trellis, a gas connection for a grill or fire pit, and pre-wiring for an outdoor TV.
Downstairs, the fully equipped lower level of the home can be used to fit any lifestyle with its private entry, full kitchen, living room, two bedrooms, full bath, and half bath. Capitol Hill is more than a neighborhood – it's a lifestyle. Around the corner from top- rated Maury Elementary and a short walk to Lincoln Park and Eastern Market, this home offers a rare opportunity to purchase a timeless property that will serve your family for generations. Monarch Urban is a seven-time national-award-winning developer and this is their best work yet. Schedule your showing today to experience this incredible residence.
Location
State DC
County Washington
Zoning RF-1
Rooms
Basement Fully Finished, Side Entrance, Walkout Stairs
Interior
Hot Water Electric
Heating Forced Air
Cooling Central A/C
Fireplaces Number 1
Fireplace Y
Heat Source Electric
Exterior
Garage Spaces 1.0
Water Access N
Accessibility None
Total Parking Spaces 1
Garage N
Building
Story 4
Foundation Other
Sewer Public Sewer
Water Public
Architectural Style Traditional
Level or Stories 4
Additional Building Above Grade, Below Grade
New Construction N
Schools
School District District Of Columbia Public Schools
Others
Senior Community No
Tax ID 1009//0822
Ownership Fee Simple
SqFt Source Estimated
Special Listing Condition Standard
Read Less
Want to know what your home might be worth? Contact us for a FREE valuation!

Our team is ready to help you sell your home for the highest possible price ASAP

GET MORE INFORMATION
- Homes For Sale in Aberdeen, MD
- Homes For Sale in Baltimore, MD
- Homes For Sale in Joppa, MD
- Homes For Sale in Catonsville, MD
- Homes For Sale in Glen Burnie, MD
- Homes For Sale in Fork, MD
- Homes For Sale in Owings Mills, MD
- Homes For Sale in Towson, MD
- Homes For Sale in Bel Air, MD
- Homes For Sale in Forest Hill, MD
- Homes For Sale in Street, MD
- Homes For Sale in Reisterstown, MD
- Homes For Sale in Ellicott City, MD
- Homes For Sale in Parkton, MD
- Homes For Sale in Edgewood, MD
- Homes For Sale in Perry Hall, MD
- Homes For Sale in Woodstock, MD
- Homes For Sale in Jarrettsville, MD
- Homes For Sale in North East, MD
- Homes For Sale in Freeland, MD
- Homes For Sale in Belcamp, MD
- Homes For Sale in Essex, MD
- Homes For Sale in Abingdon, MD
- Homes For Sale in Rising Sun, MD
- Homes For Sale in Havre de Grace, MD
- Homes For Sale in Monkton, MD
- Homes For Sale in Fallston, MD
- Homes For Sale in Elkton, MD
- Homes For Sale in Annapolis, MD

