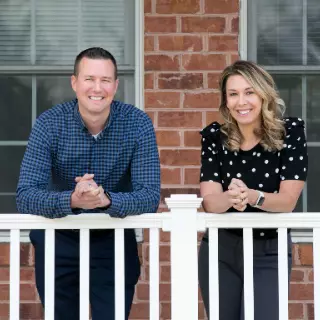Bought with Alexander D Necker • American Premier Realty, LLC
$335,000
$325,000
3.1%For more information regarding the value of a property, please contact us for a free consultation.
524-A RIVIERA DR #524-A Joppa, MD 21085
2 Beds
2 Baths
1,235 SqFt
Key Details
Sold Price $335,000
Property Type Condo
Sub Type Condo/Co-op
Listing Status Sold
Purchase Type For Sale
Square Footage 1,235 sqft
Price per Sqft $271
Subdivision Joppatowne
MLS Listing ID MDHR2039346
Sold Date 02/25/25
Style Ranch/Rambler
Bedrooms 2
Full Baths 2
Condo Fees $385/mo
HOA Y/N N
Abv Grd Liv Area 1,235
Year Built 1979
Available Date 2025-01-29
Annual Tax Amount $2,398
Tax Year 2024
Property Sub-Type Condo/Co-op
Source BRIGHT
Property Description
This meticulously designed Waterfront 2-bedroom, 2-bathroom condo offers a delightful living experience with a wealth of attractive features including a Boatslip With Lift. Upon entering, you'll immediately appreciate the open concept water view layout, which maximizes space and light flow throughout. The bright and generously proportioned living room creates a welcoming ambiance and provides a direct waterfront experience overlooking it's private dock slip. The kitchen is a culinary enthusiast's dream while overlooking a seperate dining space. The primary suite is a cozy retreat with en-suite spa-like bathroom oasis. An updated second bedroom and bathroom provides comfort to your guests. Step onto the large patio and soak in the tranquil views of the surrounding water, a perfect spot for sipping morning coffee or evening relaxation.
Location
State MD
County Harford
Zoning R4
Rooms
Main Level Bedrooms 2
Interior
Interior Features Carpet, Ceiling Fan(s), Combination Kitchen/Dining, Entry Level Bedroom, Floor Plan - Open, Kitchen - Eat-In
Hot Water Natural Gas
Heating Forced Air
Cooling Central A/C
Equipment Built-In Microwave, Dishwasher, Disposal, Dryer, Oven - Single, Oven/Range - Electric, Refrigerator, Washer
Fireplace N
Appliance Built-In Microwave, Dishwasher, Disposal, Dryer, Oven - Single, Oven/Range - Electric, Refrigerator, Washer
Heat Source Natural Gas
Exterior
Exterior Feature Porch(es)
Parking On Site 1
Utilities Available Cable TV
Amenities Available Boat Dock/Slip, Common Grounds, Fencing, Pier/Dock, Reserved/Assigned Parking
Waterfront Description Private Dock Site
Water Access Y
Water Access Desc Private Access
View Water
Accessibility None
Porch Porch(es)
Garage N
Building
Lot Description Bulkheaded, Cleared, No Thru Street
Story 1
Unit Features Garden 1 - 4 Floors
Sewer Public Sewer
Water Public
Architectural Style Ranch/Rambler
Level or Stories 1
Additional Building Above Grade, Below Grade
New Construction N
Schools
Middle Schools Magnolia
High Schools Joppatowne
School District Harford County Public Schools
Others
Pets Allowed Y
HOA Fee Include Common Area Maintenance,Ext Bldg Maint,Insurance,Lawn Maintenance,Management,Reserve Funds,Trash
Senior Community No
Tax ID 1301121308
Ownership Condominium
Special Listing Condition Standard
Pets Allowed Size/Weight Restriction
Read Less
Want to know what your home might be worth? Contact us for a FREE valuation!

Our team is ready to help you sell your home for the highest possible price ASAP

GET MORE INFORMATION
- Homes For Sale in Aberdeen, MD
- Homes For Sale in Baltimore, MD
- Homes For Sale in Joppa, MD
- Homes For Sale in Catonsville, MD
- Homes For Sale in Glen Burnie, MD
- Homes For Sale in Fork, MD
- Homes For Sale in Owings Mills, MD
- Homes For Sale in Towson, MD
- Homes For Sale in Bel Air, MD
- Homes For Sale in Forest Hill, MD
- Homes For Sale in Street, MD
- Homes For Sale in Reisterstown, MD
- Homes For Sale in Ellicott City, MD
- Homes For Sale in Parkton, MD
- Homes For Sale in Edgewood, MD
- Homes For Sale in Perry Hall, MD
- Homes For Sale in Woodstock, MD
- Homes For Sale in Jarrettsville, MD
- Homes For Sale in North East, MD
- Homes For Sale in Freeland, MD
- Homes For Sale in Belcamp, MD
- Homes For Sale in Essex, MD
- Homes For Sale in Abingdon, MD
- Homes For Sale in Rising Sun, MD
- Homes For Sale in Havre de Grace, MD
- Homes For Sale in Monkton, MD
- Homes For Sale in Fallston, MD
- Homes For Sale in Elkton, MD
- Homes For Sale in Annapolis, MD





