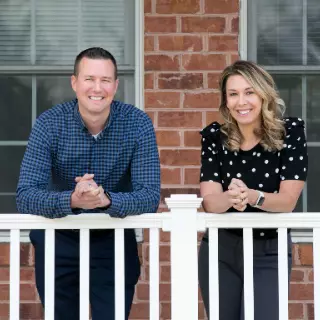Bought with Judy Mitchell Shaw • Keller Williams Realty
$931,372
$822,626
13.2%For more information regarding the value of a property, please contact us for a free consultation.
19005 NAGS HEAD WAY #LOT 48 Lewes, DE 19958
4 Beds
3 Baths
3,383 SqFt
Key Details
Sold Price $931,372
Property Type Single Family Home
Sub Type Detached
Listing Status Sold
Purchase Type For Sale
Square Footage 3,383 sqft
Price per Sqft $275
Subdivision Outer Banks
MLS Listing ID DESU2011682
Sold Date 12/30/22
Style Coastal,Contemporary,Craftsman
Bedrooms 4
Full Baths 3
HOA Fees $160/mo
HOA Y/N Y
Abv Grd Liv Area 3,383
Year Built 2021
Lot Size 10,890 Sqft
Acres 0.25
Property Sub-Type Detached
Source BRIGHT
Property Description
To Be Built - Welcome to Outer Banks, located in beautiful Lewes, Delaware! Outer Banks will have 49 total homesites, including both wooded and pond sites, with easy access to the beach, shopping, and amazing local restaurants, as well as area back roads to travel on. Here, you can enjoy a true neighborhood feel with the ability to personalize your home, based on your lifestyle. Outer Banks will offer amenities with an outdoor pool, bathhouse, and grilling area for residents to use at any time. Outer Banks is smaller than most Schell Brothers communities, but with big character and even bigger trees. As the community's developer and builder, we have paid attention to every detail to make this a special and unique place and we can?t wait to show you more. The Chesapeake plan is a two-story home with a first-floor owner's suite starting at 3,383 heated square feet. Includes 4 bedrooms, 3 baths, a flex room and loft. The first-floor open design includes a spacious kitchen open to the dining area and two-story great room. Two bedrooms and flex room (great for a home office) on the first floor. Upstairs you will find a loft, two bedrooms, a full bath and unfinished bonus room with options to finish. Selections available to personalize layout with additional bedrooms/baths, and outdoor living spaces including a screened porch and beautiful courtyard.
Location
State DE
County Sussex
Area Indian River Hundred (31008)
Zoning R
Rooms
Main Level Bedrooms 2
Interior
Interior Features Crown Moldings, Floor Plan - Open, Recessed Lighting, Efficiency, Entry Level Bedroom
Hot Water Instant Hot Water, Natural Gas, Tankless
Heating Energy Star Heating System, Programmable Thermostat
Cooling Central A/C, Energy Star Cooling System, Programmable Thermostat
Flooring Carpet, Ceramic Tile
Equipment Refrigerator, Dishwasher, Disposal, Microwave, Oven/Range - Electric, Washer/Dryer Hookups Only
Window Features Double Hung,ENERGY STAR Qualified,Low-E
Appliance Refrigerator, Dishwasher, Disposal, Microwave, Oven/Range - Electric, Washer/Dryer Hookups Only
Heat Source Natural Gas, Electric
Laundry Hookup, Main Floor
Exterior
Parking Features Garage - Front Entry, Inside Access
Garage Spaces 4.0
Utilities Available Under Ground, Water Available, Electric Available, Natural Gas Available, Sewer Available
Amenities Available Pool - Outdoor, Swimming Pool, Common Grounds, Jog/Walk Path, Picnic Area, Other
Water Access N
View Trees/Woods
Roof Type Architectural Shingle
Accessibility 32\"+ wide Doors, Doors - Lever Handle(s)
Attached Garage 2
Total Parking Spaces 4
Garage Y
Building
Lot Description Backs to Trees
Story 2
Foundation Crawl Space, Concrete Perimeter
Sewer Public Sewer
Water Public
Architectural Style Coastal, Contemporary, Craftsman
Level or Stories 2
Additional Building Above Grade
Structure Type 9'+ Ceilings,Tray Ceilings,Vaulted Ceilings
New Construction Y
Schools
School District Cape Henlopen
Others
Pets Allowed Y
HOA Fee Include Snow Removal,Trash,Pool(s),Common Area Maintenance
Senior Community No
Tax ID 334-11.00-999.00
Ownership Fee Simple
SqFt Source Estimated
Acceptable Financing Cash, Conventional, Exchange, FHA, VA
Listing Terms Cash, Conventional, Exchange, FHA, VA
Financing Cash,Conventional,Exchange,FHA,VA
Special Listing Condition Standard
Pets Allowed No Pet Restrictions
Read Less
Want to know what your home might be worth? Contact us for a FREE valuation!

Our team is ready to help you sell your home for the highest possible price ASAP

GET MORE INFORMATION
- Homes For Sale in Aberdeen, MD
- Homes For Sale in Baltimore, MD
- Homes For Sale in Joppa, MD
- Homes For Sale in Catonsville, MD
- Homes For Sale in Glen Burnie, MD
- Homes For Sale in Fork, MD
- Homes For Sale in Owings Mills, MD
- Homes For Sale in Towson, MD
- Homes For Sale in Bel Air, MD
- Homes For Sale in Forest Hill, MD
- Homes For Sale in Street, MD
- Homes For Sale in Reisterstown, MD
- Homes For Sale in Ellicott City, MD
- Homes For Sale in Parkton, MD
- Homes For Sale in Edgewood, MD
- Homes For Sale in Perry Hall, MD
- Homes For Sale in Woodstock, MD
- Homes For Sale in Jarrettsville, MD
- Homes For Sale in North East, MD
- Homes For Sale in Freeland, MD
- Homes For Sale in Belcamp, MD
- Homes For Sale in Essex, MD
- Homes For Sale in Abingdon, MD
- Homes For Sale in Rising Sun, MD
- Homes For Sale in Havre de Grace, MD
- Homes For Sale in Monkton, MD
- Homes For Sale in Fallston, MD
- Homes For Sale in Elkton, MD
- Homes For Sale in Annapolis, MD





