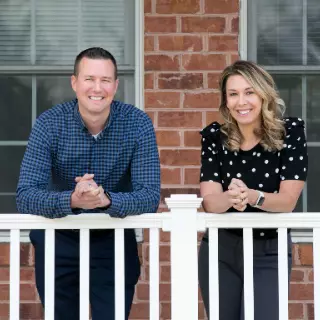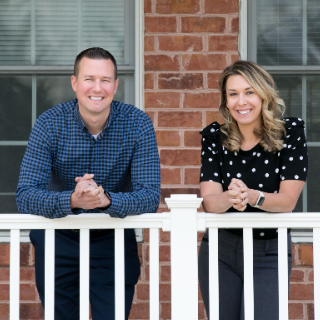
3825 JARRETTSVILLE PIKE Jarrettsville, MD 21084
6 Beds
4 Baths
3,800 SqFt
UPDATED:
Key Details
Property Type Single Family Home
Sub Type Detached
Listing Status Active
Purchase Type For Sale
Square Footage 3,800 sqft
Price per Sqft $210
Subdivision None Available
MLS Listing ID MDHR2047240
Style Traditional
Bedrooms 6
Full Baths 3
Half Baths 1
HOA Y/N N
Abv Grd Liv Area 2,800
Year Built 2018
Annual Tax Amount $6,199
Tax Year 2024
Lot Size 2.560 Acres
Acres 2.56
Property Sub-Type Detached
Source BRIGHT
Property Description
home on a scenic 2.56-acre lot in the heart of country living, yet minutes from Baltimore
County. This stunning property at 3825 Jarrettsville Pike, Jarrettsville, MD was constructed
in 2018 and boasts a modern design with many upgrades throughout. This Single-Family
home offers a luxurious living experience with over 3,800 square feet of finished living
space and a 2-car attached garage, with additional parking for 8 vehicles with ease. This
property blends modern upgrades, everyday comfort, and a peaceful setting just minutes
from shops, dining, and major routes, yet steps away from private horseback riding at Cool
Meadows Farms. Step inside to a bright two-story foyer and discover a home that has been
thoughtfully refreshed throughout. The main level features a spacious living room with a
cozy gas fireplace. Enjoy the sunshine as it flows throughout the main level. The large eatin kitchen, featuring granite counters, top-of-the-line stainless steel appliances, granite
island, lots of cabinet space, and beautiful outdoor views. Plus, a walk out slider to the
large deck offering plenty of outdoor space for relaxation. A formal dining room, home
office/den with french doors, half-bath, and laundry/mudroom complete the main level.
Upstairs, retreat to the stunning primary suite, featuring a spacious layout with two
oversized walk-in closets. Relax in the completely remodeled luxurious en-suite bathroom
with a soaking tub, new oversized walk-in shower with marble flooring, new LVP flooring,
and a new granite double-sink vanity. Walk down the hall overlooking the main level family
room, dining room, and office and find three additional spacious bedrooms with large
closets. The natural light floods the rooms through windows, creating a bright and
welcoming ambiance throughout the home. Enjoy an additional full bath with new LVP
flooring. The finished lower-level walkout is filled with natural light, finished living room,
two bedrooms, a full bath, and beautiful outdoor views. The living space provides a
dynamic layout that maximizes space and functionality. A separate entrance makes it ideal
for a guest suite. The storage room is almost 400sq ft and could be finished for more space
if desirable. Step outside and enjoy a property that's been beautifully transformed with
extensive landscaping, including over 40 new trees, bushes, shrubs, and tall grasses
planted this year. The entire property is secured with an electric fence and features a dog
door, making it a dream setup for pet lovers. Outside, the expansive yard provides a
beautiful canvas for outdoor living, making it the perfect setting for enjoying the natural
beauty of the surrounding area– perfect for gardening, outdoor activities, or simply taking
in the peace and quiet of your private surroundings. The property also offers ample parking
and potential for outdoor entertainment spaces, from patio spaces to firepits. Overall, this
property at 3825 Jarrettsville Pike, Jarrettsville, MD is a rare find that combines luxury with
comfortable living spaces. With its prime location, multiple upgrades, and thoughtful
design, this home offers a unique opportunity to enjoy upscale living in a serene and
picturesque setting. Don't miss your chance to make this stunning property your own and
experience the best of Jarrettsville living. If you're looking for a home with space, style, and
brand-new updates inside and out, 3825 Jarrettsville Pike is a must-see. Quick settlement
available. • New garage door with windows + parking
for up to 8 vehicles • Extensive new landscaping: 40+ trees, shrubs & grasses planted
(2025) • Entire property fenced with electric fence + pet-friendly dog door • No HOA • Brandnew LVP flooring, carpet & fresh paint • Horseback riding just steps away
Location
State MD
County Harford
Zoning AG
Rooms
Other Rooms Living Room, Dining Room, Primary Bedroom, Bedroom 2, Bedroom 3, Bedroom 4, Bedroom 5, Kitchen, Foyer, Breakfast Room, Laundry, Office, Recreation Room, Bedroom 6, Bathroom 2, Bathroom 3, Primary Bathroom, Half Bath
Basement Full, Connecting Stairway, Daylight, Full, Heated, Daylight, Partial, Outside Entrance, Water Proofing System, Walkout Level, Sump Pump, Poured Concrete
Interior
Interior Features Bathroom - Soaking Tub, Bathroom - Stall Shower, Bathroom - Tub Shower, Breakfast Area, Carpet, Ceiling Fan(s), Chair Railings, Crown Moldings, Dining Area, Family Room Off Kitchen, Floor Plan - Traditional, Formal/Separate Dining Room, Kitchen - Eat-In, Kitchen - Island, Kitchen - Table Space, Pantry, Primary Bath(s), Recessed Lighting, Upgraded Countertops, Walk-in Closet(s), Window Treatments
Hot Water Propane
Cooling Central A/C, Ceiling Fan(s)
Flooring Luxury Vinyl Plank, Vinyl, Carpet, Ceramic Tile, Marble
Fireplaces Number 1
Fireplaces Type Gas/Propane, Mantel(s)
Equipment Built-In Microwave, Dishwasher, Dryer, Oven/Range - Gas, Refrigerator, Stainless Steel Appliances, Washer, Water Heater
Fireplace Y
Appliance Built-In Microwave, Dishwasher, Dryer, Oven/Range - Gas, Refrigerator, Stainless Steel Appliances, Washer, Water Heater
Heat Source Propane - Leased
Laundry Main Floor, Washer In Unit, Dryer In Unit
Exterior
Parking Features Garage - Side Entry, Additional Storage Area, Garage Door Opener, Inside Access
Garage Spaces 10.0
Fence Electric, Invisible
Utilities Available Cable TV, Propane, Under Ground, Water Available
Water Access N
View Creek/Stream, Garden/Lawn, Trees/Woods
Roof Type Architectural Shingle
Street Surface Access - On Grade,Black Top
Accessibility None
Road Frontage City/County
Attached Garage 2
Total Parking Spaces 10
Garage Y
Building
Lot Description Corner, Open, Subdivision Possible, Backs to Trees, Cleared, Landscaping, Level, No Thru Street, Premium, Rear Yard, Road Frontage, SideYard(s), Trees/Wooded, Unrestricted, Year Round Access
Story 3
Foundation Concrete Perimeter, Brick/Mortar, Stone
Sewer Septic Exists
Water Well
Architectural Style Traditional
Level or Stories 3
Additional Building Above Grade, Below Grade
New Construction N
Schools
Elementary Schools Jarrettsville
Middle Schools North Harford
High Schools North Harford
School District Harford County Public Schools
Others
Senior Community No
Tax ID 1304024656
Ownership Fee Simple
SqFt Source 3800
Security Features Sprinkler System - Indoor,Carbon Monoxide Detector(s),Fire Detection System
Acceptable Financing Cash, Conventional, FHA, VA
Horse Property Y
Horse Feature Horse Trails, Horses Allowed
Listing Terms Cash, Conventional, FHA, VA
Financing Cash,Conventional,FHA,VA
Special Listing Condition Standard


GET MORE INFORMATION
- Homes For Sale in Aberdeen, MD
- Homes For Sale in Baltimore, MD
- Homes For Sale in Joppa, MD
- Homes For Sale in Catonsville, MD
- Homes For Sale in Glen Burnie, MD
- Homes For Sale in Fork, MD
- Homes For Sale in Owings Mills, MD
- Homes For Sale in Towson, MD
- Homes For Sale in Bel Air, MD
- Homes For Sale in Forest Hill, MD
- Homes For Sale in Street, MD
- Homes For Sale in Reisterstown, MD
- Homes For Sale in Ellicott City, MD
- Homes For Sale in Parkton, MD
- Homes For Sale in Edgewood, MD
- Homes For Sale in Perry Hall, MD
- Homes For Sale in Woodstock, MD
- Homes For Sale in Jarrettsville, MD
- Homes For Sale in North East, MD
- Homes For Sale in Freeland, MD
- Homes For Sale in Belcamp, MD
- Homes For Sale in Essex, MD
- Homes For Sale in Abingdon, MD
- Homes For Sale in Rising Sun, MD
- Homes For Sale in Havre de Grace, MD
- Homes For Sale in Monkton, MD
- Homes For Sale in Fallston, MD
- Homes For Sale in Elkton, MD
- Homes For Sale in Annapolis, MD





