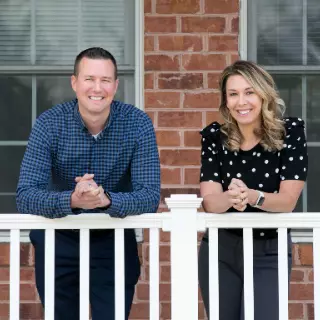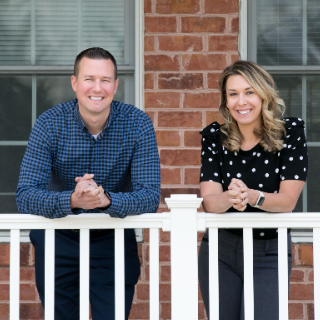
1715 WALTMAN RD Edgewood, MD 21040
3 Beds
4 Baths
2,180 SqFt
Open House
Sun Sep 14, 1:00pm - 3:00pm
UPDATED:
Key Details
Property Type Townhouse
Sub Type End of Row/Townhouse
Listing Status Active
Purchase Type For Sale
Square Footage 2,180 sqft
Price per Sqft $153
Subdivision Ashby Place Ii
MLS Listing ID MDHR2047528
Style Colonial
Bedrooms 3
Full Baths 3
Half Baths 1
HOA Fees $89/mo
HOA Y/N Y
Year Built 2005
Available Date 2025-09-13
Annual Tax Amount $2,612
Tax Year 2024
Lot Size 3,200 Sqft
Acres 0.07
Property Sub-Type End of Row/Townhouse
Source BRIGHT
Property Description
Welcome to this spacious and well-maintained 3-bedroom, 3.5-bath townhome offering over 2,300 sq. ft. of comfortable living. Freshly painted and featuring brand-new carpet throughout, this home is truly move-in ready. Bright and open floor plan with an updated kitchen (2017), perfect for cooking and entertaining. Step outside to a private, updated deck—great for relaxing or dining outdoors.
Three generously sized bedrooms, including a serene owner's suite with en-suite bath.
Fully finished lower level for flexible living space—ideal for a family room, home office, or guest area.
End-of-group location provides extra privacy and natural light.
Close to major commuter routes, shopping, restaurants, and everyday essentials.
Brand new HVAC (2024) and water heater (2024) for peace of mind.
Neat, tidy, and very well cared for—this home is ready for its new owner!
Location
State MD
County Harford
Zoning R4COS
Rooms
Other Rooms Living Room, Dining Room, Primary Bedroom, Bedroom 2, Bedroom 3, Kitchen, Family Room, Foyer, Other, Bathroom 3, Primary Bathroom, Full Bath
Basement Connecting Stairway, Fully Finished, Heated, Improved, Interior Access, Outside Entrance, Side Entrance
Interior
Interior Features Attic, Bar, Bathroom - Tub Shower, Carpet, Ceiling Fan(s), Crown Moldings, Dining Area, Floor Plan - Traditional, Kitchen - Eat-In, Kitchen - Island, Pantry, Primary Bath(s), Recessed Lighting, Upgraded Countertops, Bathroom - Jetted Tub, Bathroom - Stall Shower, Breakfast Area, Combination Kitchen/Dining, Kitchen - Table Space, Sprinkler System, Walk-in Closet(s)
Hot Water Electric
Heating Forced Air
Cooling Ceiling Fan(s), Central A/C
Flooring Ceramic Tile, Carpet, Luxury Vinyl Plank, Vinyl
Equipment Built-In Microwave, Dishwasher, Disposal, Dryer, Exhaust Fan, Icemaker, Oven/Range - Gas, Refrigerator, Washer, Stainless Steel Appliances, Water Dispenser, Water Heater
Fireplace N
Window Features Double Hung,Double Pane,Insulated,Sliding,Storm
Appliance Built-In Microwave, Dishwasher, Disposal, Dryer, Exhaust Fan, Icemaker, Oven/Range - Gas, Refrigerator, Washer, Stainless Steel Appliances, Water Dispenser, Water Heater
Heat Source Natural Gas
Laundry Basement
Exterior
Exterior Feature Patio(s), Deck(s)
Parking On Site 2
Water Access N
View Trees/Woods
Accessibility None
Porch Patio(s), Deck(s)
Garage N
Building
Story 3
Foundation Concrete Perimeter
Sewer Public Sewer
Water Public
Architectural Style Colonial
Level or Stories 3
Additional Building Above Grade, Below Grade
Structure Type 9'+ Ceilings,Dry Wall,High
New Construction N
Schools
Elementary Schools Edgewood
Middle Schools Magnolia
High Schools Joppatowne
School District Harford County Public Schools
Others
Senior Community No
Tax ID 1301355228
Ownership Fee Simple
SqFt Source Assessor
Security Features Carbon Monoxide Detector(s),Smoke Detector,Security System,Sprinkler System - Indoor
Special Listing Condition Standard


GET MORE INFORMATION
- Homes For Sale in Aberdeen, MD
- Homes For Sale in Baltimore, MD
- Homes For Sale in Joppa, MD
- Homes For Sale in Catonsville, MD
- Homes For Sale in Glen Burnie, MD
- Homes For Sale in Fork, MD
- Homes For Sale in Owings Mills, MD
- Homes For Sale in Towson, MD
- Homes For Sale in Bel Air, MD
- Homes For Sale in Forest Hill, MD
- Homes For Sale in Street, MD
- Homes For Sale in Reisterstown, MD
- Homes For Sale in Ellicott City, MD
- Homes For Sale in Parkton, MD
- Homes For Sale in Edgewood, MD
- Homes For Sale in Perry Hall, MD
- Homes For Sale in Woodstock, MD
- Homes For Sale in Jarrettsville, MD
- Homes For Sale in North East, MD
- Homes For Sale in Freeland, MD
- Homes For Sale in Belcamp, MD
- Homes For Sale in Essex, MD
- Homes For Sale in Abingdon, MD
- Homes For Sale in Rising Sun, MD
- Homes For Sale in Havre de Grace, MD
- Homes For Sale in Monkton, MD
- Homes For Sale in Fallston, MD
- Homes For Sale in Elkton, MD
- Homes For Sale in Annapolis, MD





