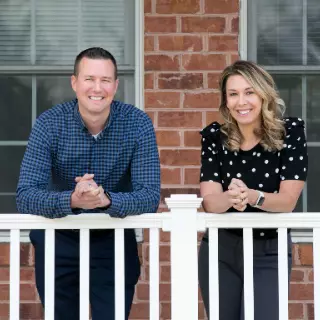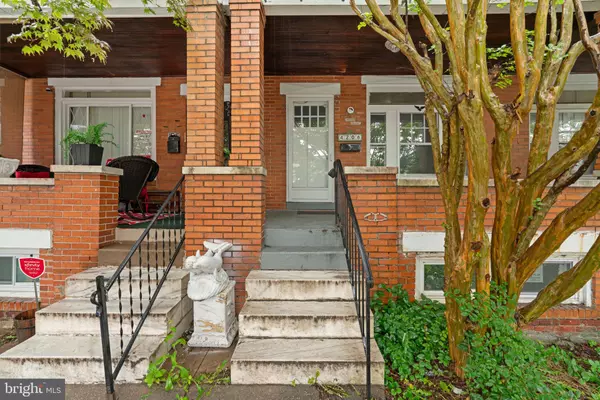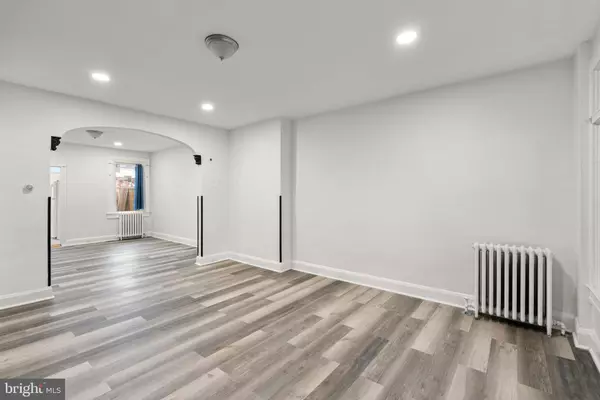
4208 SHELDON AVE Baltimore, MD 21206
3 Beds
2 Baths
1,680 SqFt
UPDATED:
Key Details
Property Type Townhouse
Sub Type Interior Row/Townhouse
Listing Status Active
Purchase Type For Sale
Square Footage 1,680 sqft
Price per Sqft $95
Subdivision Frankford
MLS Listing ID MDBA2166370
Style Federal
Bedrooms 3
Full Baths 2
HOA Y/N N
Abv Grd Liv Area 1,344
Year Built 1936
Available Date 2025-06-04
Annual Tax Amount $2,926
Tax Year 2024
Property Sub-Type Interior Row/Townhouse
Source BRIGHT
Property Description
Welcome to 4208 Sheldon Ave, a solid 3-bedroom, 2-bath brick rowhome located in the heart of Belair-Edison. This 1,344 sq ft home features a freshly painted interior, spacious layout, and plenty of charm — with room left to make it your own.
Step into a bright and open living room that flows into a separate dining area, perfect for entertaining. The kitchen and bathrooms are functional and clean, with opportunity for future upgrades to match your style. Upstairs, you'll find three comfortably sized bedrooms and a full bathroom. Laminate flooring runs throughout the main and upper levels, offering a low-maintenance alternative to hardwood.
The finished basement adds valuable living space with another full bathroom — great for a guest area, playroom, or home office. Heating is provided by classic radiators, adding a touch of vintage charm and reliable warmth in the colder months.
Out back, enjoy a private patio — ideal for summer cookouts or a quiet morning coffee.
This home sits on a 1,528 sq ft lot and is close to shopping, parks, and public transportation. Whether you're a first-time buyer or investor, this property offers great value and potential in a growing neighborhood.
Schedule your showing today and imagine the possibilities!
Location
State MD
County Baltimore City
Zoning R-7
Rooms
Other Rooms Living Room, Dining Room, Bedroom 2, Bedroom 3, Kitchen, Bedroom 1, Laundry, Recreation Room, Bathroom 1, Bathroom 2
Basement Connecting Stairway, Interior Access
Interior
Interior Features Bathroom - Tub Shower, Carpet, Combination Dining/Living, Combination Kitchen/Dining, Dining Area, Floor Plan - Traditional, Wood Floors
Hot Water Natural Gas
Heating Forced Air
Cooling Central A/C
Fireplace N
Heat Source Natural Gas
Laundry Lower Floor
Exterior
Exterior Feature Porch(es)
Parking Features Garage - Rear Entry
Garage Spaces 1.0
Fence Rear
Water Access N
Accessibility None
Porch Porch(es)
Total Parking Spaces 1
Garage Y
Building
Story 3
Foundation Other
Above Ground Finished SqFt 1344
Sewer Public Sewer
Water Public
Architectural Style Federal
Level or Stories 3
Additional Building Above Grade, Below Grade
New Construction N
Schools
Elementary Schools Furley
Middle Schools Vanguard Collegiate
High Schools Digital Harbor
School District Baltimore City Public Schools
Others
Senior Community No
Tax ID 0326405930 042
Ownership Fee Simple
SqFt Source 1680
Acceptable Financing Cash, Conventional, FHA, VA
Listing Terms Cash, Conventional, FHA, VA
Financing Cash,Conventional,FHA,VA
Special Listing Condition Standard


GET MORE INFORMATION
- Homes For Sale in Aberdeen, MD
- Homes For Sale in Baltimore, MD
- Homes For Sale in Joppa, MD
- Homes For Sale in Catonsville, MD
- Homes For Sale in Glen Burnie, MD
- Homes For Sale in Fork, MD
- Homes For Sale in Owings Mills, MD
- Homes For Sale in Towson, MD
- Homes For Sale in Bel Air, MD
- Homes For Sale in Forest Hill, MD
- Homes For Sale in Street, MD
- Homes For Sale in Reisterstown, MD
- Homes For Sale in Ellicott City, MD
- Homes For Sale in Parkton, MD
- Homes For Sale in Edgewood, MD
- Homes For Sale in Perry Hall, MD
- Homes For Sale in Woodstock, MD
- Homes For Sale in Jarrettsville, MD
- Homes For Sale in North East, MD
- Homes For Sale in Freeland, MD
- Homes For Sale in Belcamp, MD
- Homes For Sale in Essex, MD
- Homes For Sale in Abingdon, MD
- Homes For Sale in Rising Sun, MD
- Homes For Sale in Havre de Grace, MD
- Homes For Sale in Monkton, MD
- Homes For Sale in Fallston, MD
- Homes For Sale in Elkton, MD
- Homes For Sale in Annapolis, MD





