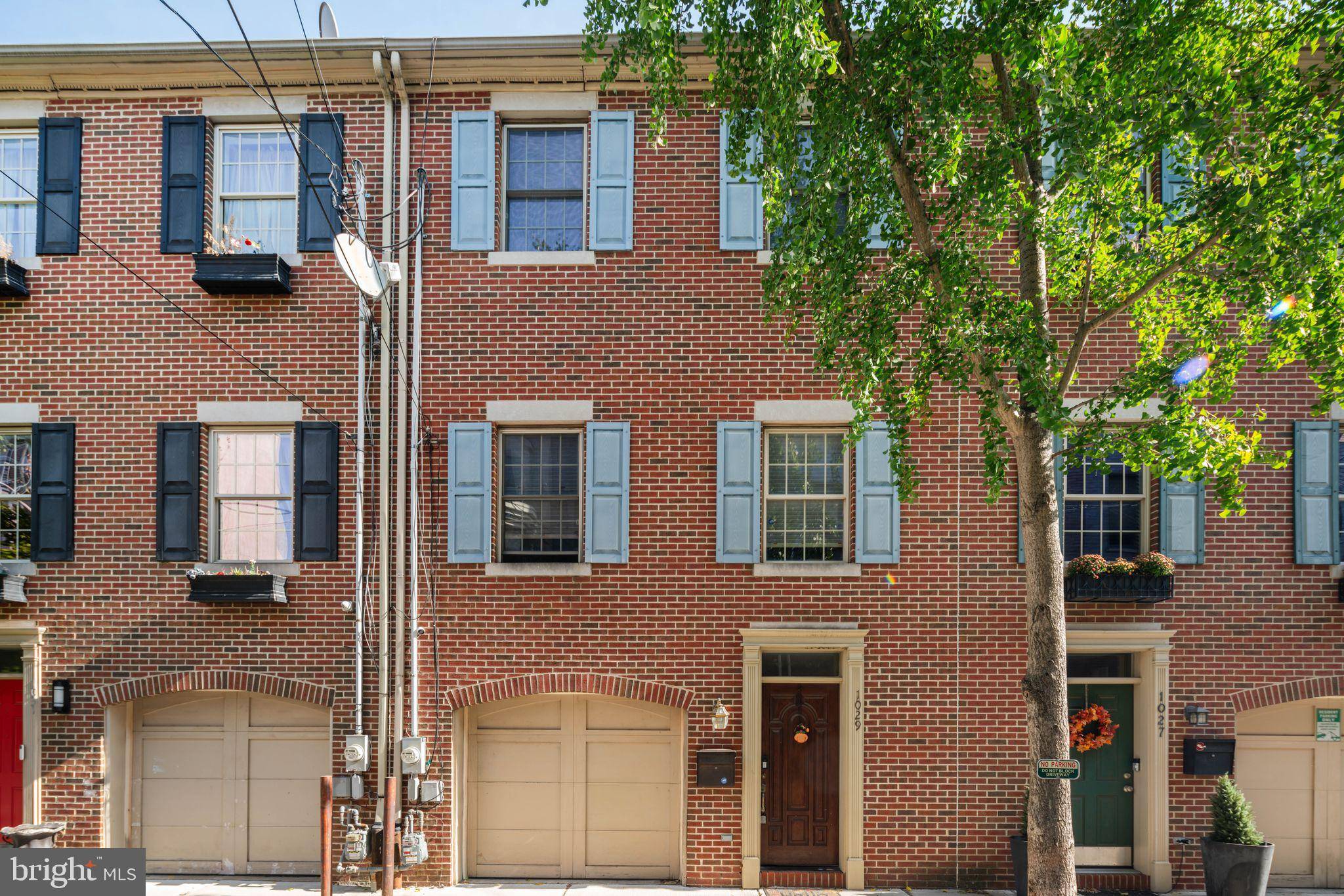1029 N LEITHGOW ST Philadelphia, PA 19123
4 Beds
3 Baths
2,200 SqFt
UPDATED:
Key Details
Property Type Townhouse
Sub Type Interior Row/Townhouse
Listing Status Under Contract
Purchase Type For Sale
Square Footage 2,200 sqft
Price per Sqft $318
Subdivision Northern Liberties
MLS Listing ID PAPH2478130
Style Contemporary
Bedrooms 4
Full Baths 2
Half Baths 1
HOA Y/N N
Abv Grd Liv Area 2,200
Year Built 2002
Annual Tax Amount $9,238
Tax Year 2025
Lot Size 1,000 Sqft
Acres 0.02
Lot Dimensions 20.00 x 50.00
Property Sub-Type Interior Row/Townhouse
Source BRIGHT
Property Description
Step inside to discover a bright and open main level featuring an inviting living space ideal for entertaining or relaxing. The kitchen has been completely renovated with sleek stainless steel appliances, ample cabinetry, and a spacious island—making it a dream for any home chef. The bathrooms have also been newly renovated, offering a fresh, contemporary feel throughout.
Enjoy the warmth and beauty of brand-new hardwood flooring throughout the home, and appreciate the crisp, clean look of freshly painted interiors that make every room feel like new.
Retreat to your serene primary suite, complete with a private bathroom and generous closet space. Three additional bedrooms offer plenty of flexibility for guests, a home office, or a growing family.
Step out back to find private balconies on both the second and third floors—perfect for morning coffee, evening drinks, or just soaking in the city views.
Prime Location: Ideally situated in Northern Liberties, you're just steps away from trendy cafes, boutique shopping, and scenic parks. With easy access to public transportation and major highways, the entire city is within reach.
Modern Conveniences: This home also features central air, a large garage, and a convenient laundry area, ensuring comfort and functionality every day.
Don't miss your chance to own this move-in ready gem in one of Philadelphia's most sought-after neighborhoods!
Location
State PA
County Philadelphia
Area 19123 (19123)
Zoning RSA5
Rooms
Main Level Bedrooms 1
Interior
Hot Water Natural Gas
Heating Central
Cooling Central A/C
Fireplace N
Heat Source Natural Gas
Exterior
Parking Features Garage - Front Entry
Garage Spaces 1.0
Water Access N
Accessibility None
Attached Garage 1
Total Parking Spaces 1
Garage Y
Building
Story 3
Foundation Other
Sewer Public Sewer
Water Public
Architectural Style Contemporary
Level or Stories 3
Additional Building Above Grade, Below Grade
New Construction N
Schools
School District The School District Of Philadelphia
Others
Senior Community No
Tax ID 057111055
Ownership Fee Simple
SqFt Source Estimated
Special Listing Condition Standard

GET MORE INFORMATION
- Homes For Sale in Aberdeen, MD
- Homes For Sale in Baltimore, MD
- Homes For Sale in Joppa, MD
- Homes For Sale in Catonsville, MD
- Homes For Sale in Glen Burnie, MD
- Homes For Sale in Fork, MD
- Homes For Sale in Owings Mills, MD
- Homes For Sale in Towson, MD
- Homes For Sale in Bel Air, MD
- Homes For Sale in Forest Hill, MD
- Homes For Sale in Street, MD
- Homes For Sale in Reisterstown, MD
- Homes For Sale in Ellicott City, MD
- Homes For Sale in Parkton, MD
- Homes For Sale in Edgewood, MD
- Homes For Sale in Perry Hall, MD
- Homes For Sale in Woodstock, MD
- Homes For Sale in Jarrettsville, MD
- Homes For Sale in North East, MD
- Homes For Sale in Freeland, MD
- Homes For Sale in Belcamp, MD
- Homes For Sale in Essex, MD
- Homes For Sale in Abingdon, MD
- Homes For Sale in Rising Sun, MD
- Homes For Sale in Havre de Grace, MD
- Homes For Sale in Monkton, MD
- Homes For Sale in Fallston, MD
- Homes For Sale in Elkton, MD
- Homes For Sale in Annapolis, MD





