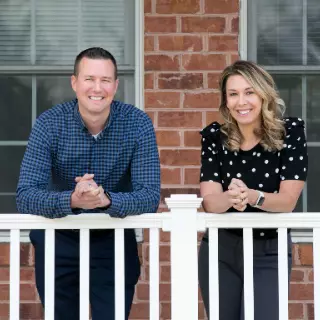Bought with Joyce Patterson • RE/MAX Realty Services-Bensalem
$460,000
$485,000
5.2%For more information regarding the value of a property, please contact us for a free consultation.
11065 WALDEMIRE DR Philadelphia, PA 19154
3 Beds
3 Baths
1,764 SqFt
Key Details
Sold Price $460,000
Property Type Single Family Home
Listing Status Sold
Purchase Type For Sale
Square Footage 1,764 sqft
Price per Sqft $260
Subdivision None Available
MLS Listing ID PAPH2414354
Sold Date 05/20/25
Style Split Level
Bedrooms 3
Full Baths 1
Half Baths 2
HOA Y/N N
Abv Grd Liv Area 1,764
Year Built 1961
Annual Tax Amount $5,893
Tax Year 2025
Lot Size 5,394 Sqft
Acres 0.12
Lot Dimensions 58.00 x 93.00
Source BRIGHT
Property Description
Welcome to your new home. Bring your offers! This beautiful split level can be yours today. This home offers plenty of space to entertain guests and enjoy everyday living. This hidden gem sits nestled in a highly desired neighborhood in the great Northeast. As you enter this rarely offered home you'll enter into the spacious family room with a stone fireplace, a convenient 1/2 bath, and a jacuzzi room and walk in Closet. With a generous split-level layout there are multiple living and entertaining spaces, including a large living and dining rooms on the primary level. A bright roomy kitchen with ceramic tile floors and white cabinetry. There is also enough space for a breakfast table. Off the kitchen is a set of stairs that will take you to the third level where you will find 3 bedrooms and a hall bath. The Master has a private deck and bath with a stall shower. The laundry room is on the lower level, with exit door that leads to the one car garage, Big private 2 car driveway-lots of street parking. front/back/side yards. Schedule your showing today!
Location
State PA
County Philadelphia
Area 19154 (19154)
Zoning RSD2
Rooms
Basement Full
Interior
Hot Water Natural Gas
Heating Forced Air
Cooling Central A/C
Fireplace N
Heat Source Natural Gas
Exterior
Parking Features Garage - Front Entry
Garage Spaces 1.0
Water Access N
Roof Type Asphalt
Accessibility None
Attached Garage 1
Total Parking Spaces 1
Garage Y
Building
Story 2
Sewer Public Sewer
Water Public
Architectural Style Split Level
Level or Stories 2
Additional Building Above Grade, Below Grade
New Construction N
Schools
School District Philadelphia City
Others
Senior Community No
Tax ID 662126800
Ownership Fee Simple
SqFt Source Assessor
Special Listing Condition Standard
Read Less
Want to know what your home might be worth? Contact us for a FREE valuation!

Our team is ready to help you sell your home for the highest possible price ASAP

GET MORE INFORMATION
- Homes For Sale in Aberdeen, MD
- Homes For Sale in Baltimore, MD
- Homes For Sale in Joppa, MD
- Homes For Sale in Catonsville, MD
- Homes For Sale in Glen Burnie, MD
- Homes For Sale in Fork, MD
- Homes For Sale in Owings Mills, MD
- Homes For Sale in Towson, MD
- Homes For Sale in Bel Air, MD
- Homes For Sale in Forest Hill, MD
- Homes For Sale in Street, MD
- Homes For Sale in Reisterstown, MD
- Homes For Sale in Ellicott City, MD
- Homes For Sale in Parkton, MD
- Homes For Sale in Edgewood, MD
- Homes For Sale in Perry Hall, MD
- Homes For Sale in Woodstock, MD
- Homes For Sale in Jarrettsville, MD
- Homes For Sale in North East, MD
- Homes For Sale in Freeland, MD
- Homes For Sale in Belcamp, MD
- Homes For Sale in Essex, MD
- Homes For Sale in Abingdon, MD
- Homes For Sale in Rising Sun, MD
- Homes For Sale in Havre de Grace, MD
- Homes For Sale in Monkton, MD
- Homes For Sale in Fallston, MD
- Homes For Sale in Elkton, MD
- Homes For Sale in Annapolis, MD





