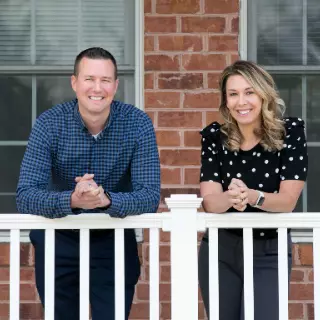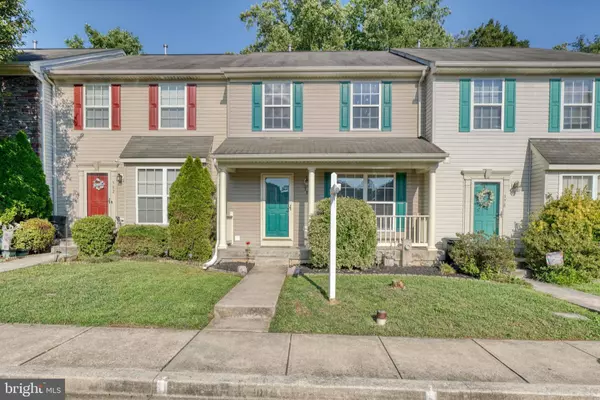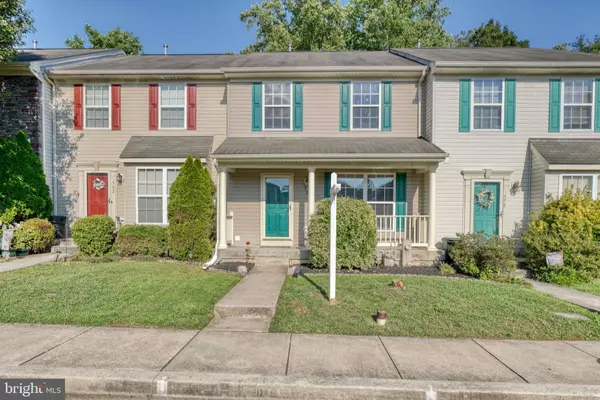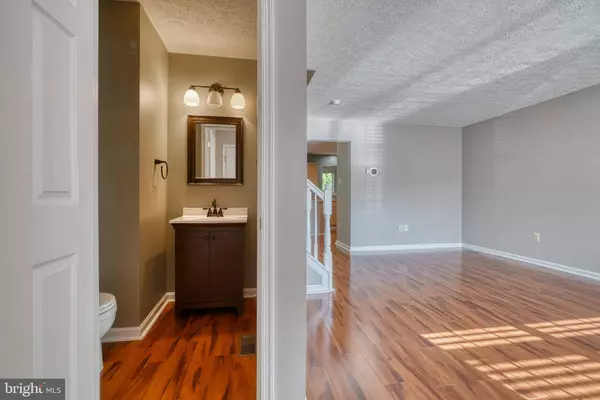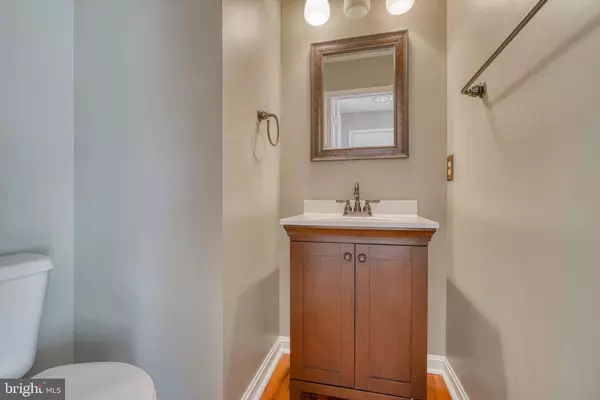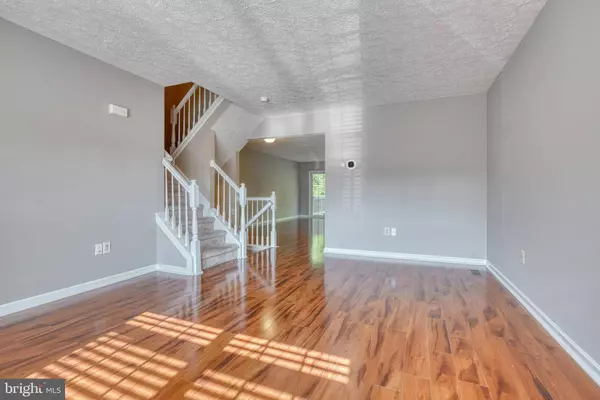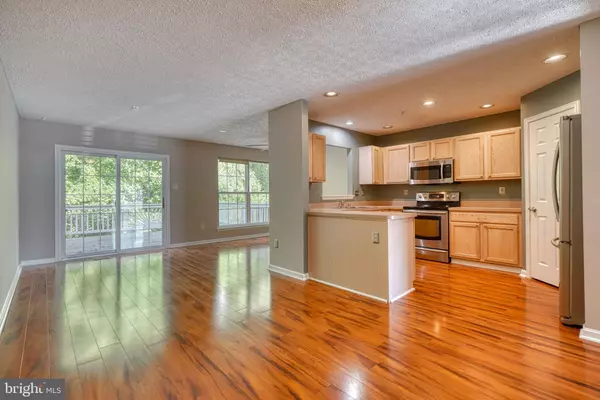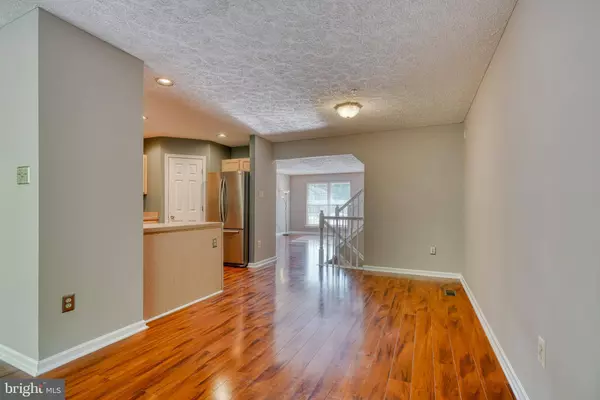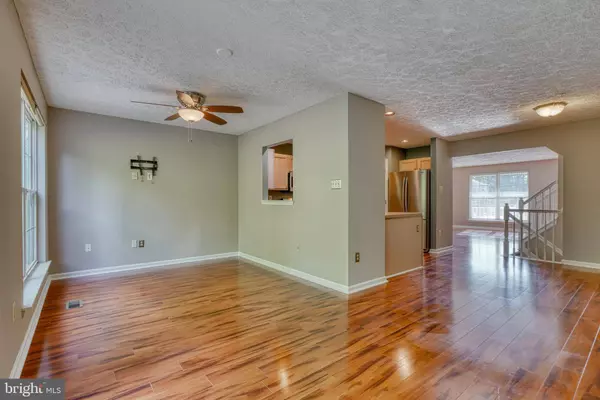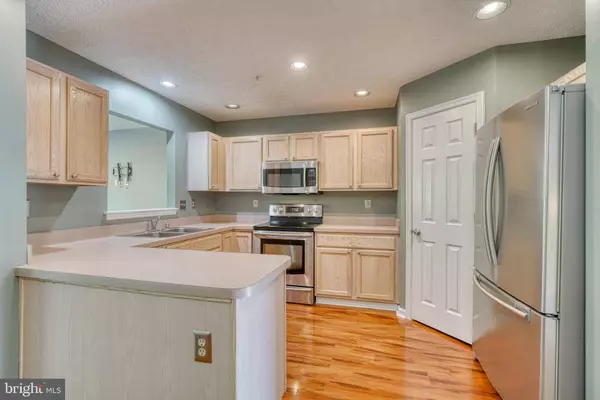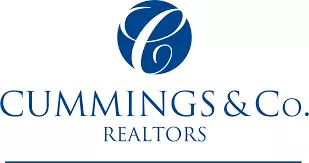
GALLERY
PROPERTY DETAIL
Key Details
Sold Price $315,000
Property Type Townhouse
Sub Type Interior Row/Townhouse
Listing Status Sold
Purchase Type For Sale
Square Footage 2, 420 sqft
Price per Sqft $130
Subdivision Constant Friendship
MLS Listing ID MDHR2015786
Sold Date 09/27/22
Style Side-by-Side
Bedrooms 3
Full Baths 3
Half Baths 1
HOA Fees $77/mo
HOA Y/N Y
Abv Grd Liv Area 1,760
Year Built 2002
Available Date 2022-08-26
Annual Tax Amount $2,748
Tax Year 2022
Lot Size 2,200 Sqft
Acres 0.05
Property Sub-Type Interior Row/Townhouse
Source BRIGHT
Location
State MD
County Harford
Zoning R3COS
Rooms
Basement Partially Finished, Walkout Level, Rear Entrance, Outside Entrance
Building
Story 2
Foundation Concrete Perimeter
Above Ground Finished SqFt 1760
Sewer Public Sewer
Water Public
Architectural Style Side-by-Side
Level or Stories 2
Additional Building Above Grade, Below Grade
New Construction N
Interior
Interior Features Carpet, Kitchen - Eat-In, Walk-in Closet(s), Ceiling Fan(s), Combination Kitchen/Dining, Family Room Off Kitchen, Floor Plan - Open, Pantry
Hot Water Natural Gas
Heating Forced Air
Cooling Central A/C, Ceiling Fan(s)
Fireplaces Number 1
Fireplaces Type Corner, Fireplace - Glass Doors, Gas/Propane
Equipment Stainless Steel Appliances, Water Heater, Washer, Stove, Refrigerator, Oven/Range - Electric, Exhaust Fan, Dryer, Disposal, Dishwasher, Built-In Microwave
Fireplace Y
Appliance Stainless Steel Appliances, Water Heater, Washer, Stove, Refrigerator, Oven/Range - Electric, Exhaust Fan, Dryer, Disposal, Dishwasher, Built-In Microwave
Heat Source Natural Gas
Laundry Basement
Exterior
Exterior Feature Deck(s), Porch(es)
Fence Wood
Water Access N
Accessibility None
Porch Deck(s), Porch(es)
Garage N
Schools
School District Harford County Public Schools
Others
Senior Community No
Tax ID 1301335588
Ownership Fee Simple
SqFt Source 2420
Special Listing Condition Standard
CONTACT
