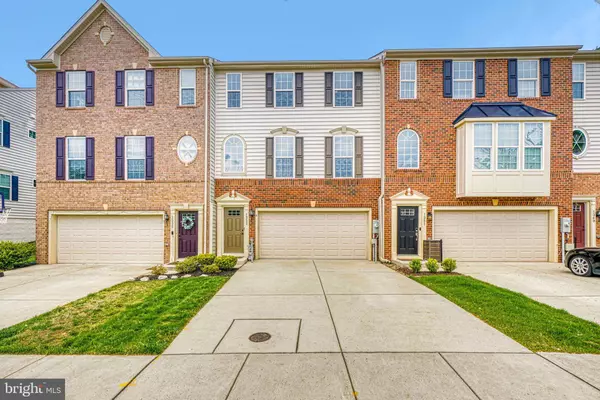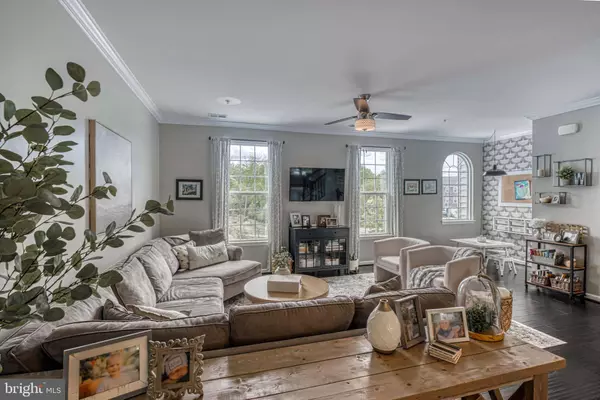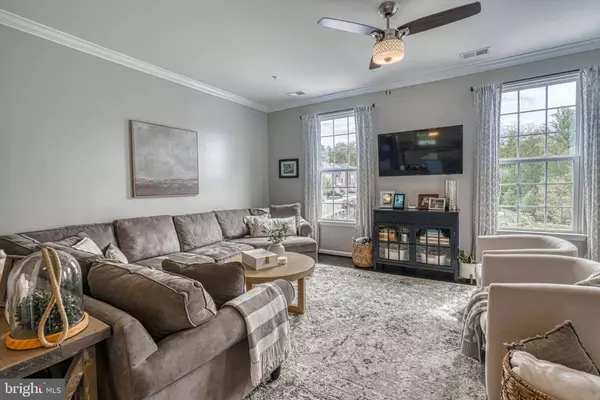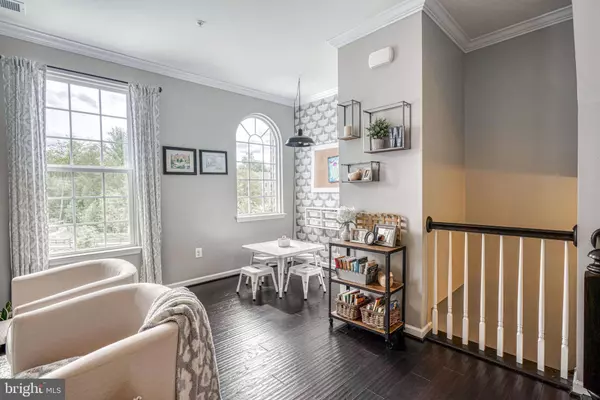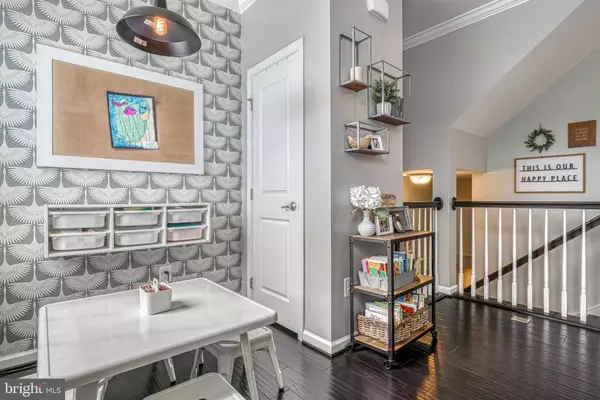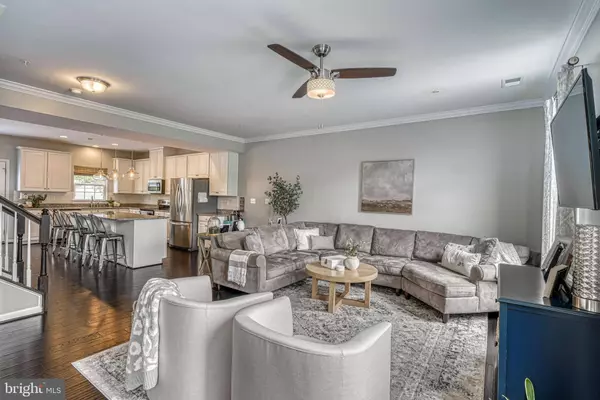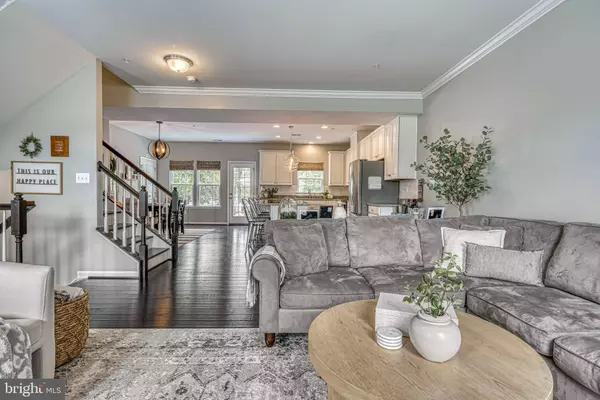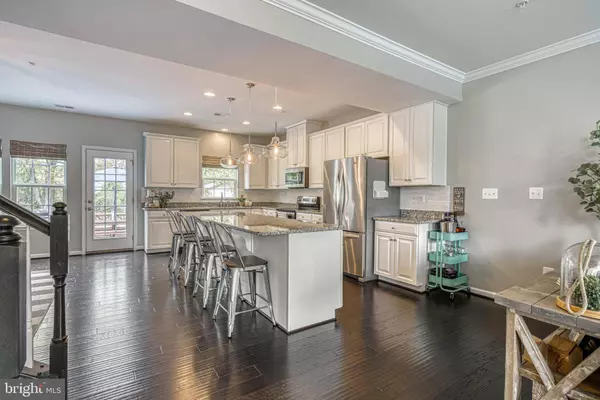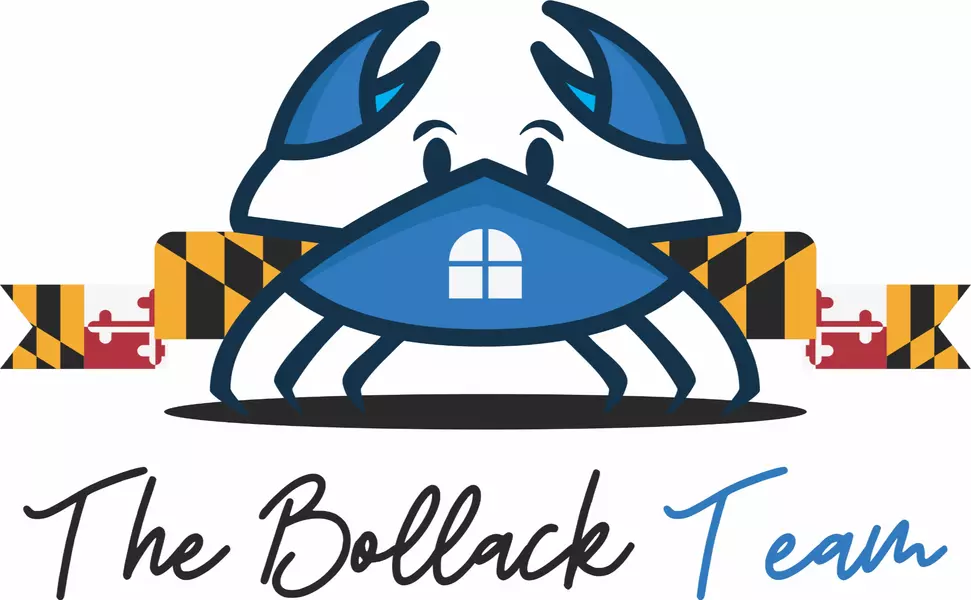
GALLERY
PROPERTY DETAIL
Key Details
Sold Price $450,000
Property Type Townhouse
Sub Type Interior Row/Townhouse
Listing Status Sold
Purchase Type For Sale
Square Footage 2, 108 sqft
Price per Sqft $213
Subdivision Prospect Green
MLS Listing ID MDHR2023464
Sold Date 08/14/23
Style Colonial, Traditional
Bedrooms 3
Full Baths 2
Half Baths 1
HOA Fees $66/mo
HOA Y/N Y
Abv Grd Liv Area 1,728
Year Built 2016
Available Date 2023-07-06
Annual Tax Amount $3,639
Tax Year 2022
Lot Size 2,443 Sqft
Acres 0.06
Property Sub-Type Interior Row/Townhouse
Source BRIGHT
Location
State MD
County Harford
Zoning R2COS
Rooms
Basement Fully Finished, Garage Access, Heated, Interior Access, Outside Entrance, Sump Pump
Building
Story 3
Foundation Concrete Perimeter
Above Ground Finished SqFt 1728
Sewer Public Sewer
Water Public
Architectural Style Colonial, Traditional
Level or Stories 3
Additional Building Above Grade, Below Grade
Structure Type 9'+ Ceilings,Dry Wall
New Construction N
Interior
Interior Features Ceiling Fan(s), Carpet, Dining Area, Family Room Off Kitchen, Floor Plan - Open, Kitchen - Eat-In, Kitchen - Island, Kitchen - Table Space, Pantry, Primary Bath(s), Recessed Lighting, Bathroom - Soaking Tub, Upgraded Countertops, Walk-in Closet(s)
Hot Water Natural Gas, Instant Hot Water
Heating Forced Air
Cooling Central A/C, Ceiling Fan(s)
Flooring Engineered Wood, Carpet, Tile/Brick
Heat Source Natural Gas
Exterior
Parking Features Additional Storage Area, Garage - Front Entry, Inside Access, Garage Door Opener
Garage Spaces 4.0
Water Access N
Roof Type Shingle
Accessibility None
Attached Garage 2
Total Parking Spaces 4
Garage Y
Schools
Elementary Schools Hickory
Middle Schools Southampton
High Schools C. Milton Wright
School District Harford County Public Schools
Others
Senior Community No
Tax ID 1303396762
Ownership Fee Simple
SqFt Source 2108
Special Listing Condition Standard
SIMILAR HOMES FOR SALE
Check for similar Townhouses at price around $450,000 in Bel Air,MD

Active
$509,900
3143 STRASBAUGH DR, Bel Air, MD 21015
Listed by American Premier Realty, LLC4 Beds 3 Baths 2,480 SqFt
Active
$479,990
2302 BELL'S TOWER CT, Bel Air, MD 21015
Listed by Builder Solutions Realty3 Beds 3 Baths 1,969 SqFt
Active
$425,000
1313 KELSEY CT, Bel Air, MD 21015
Listed by Cummings & Co Realtors3 Beds 3 Baths 2,463 SqFt
CONTACT


